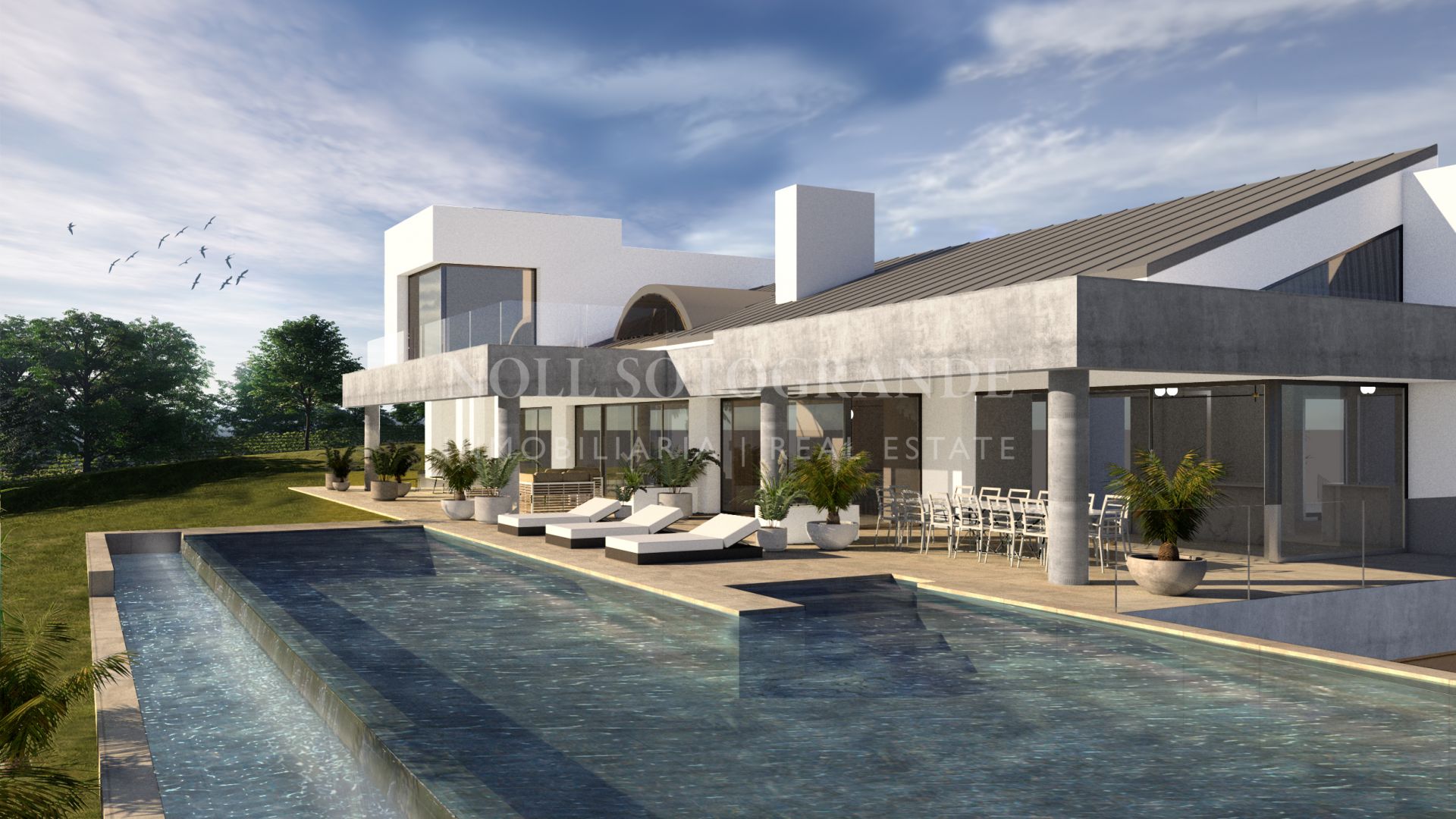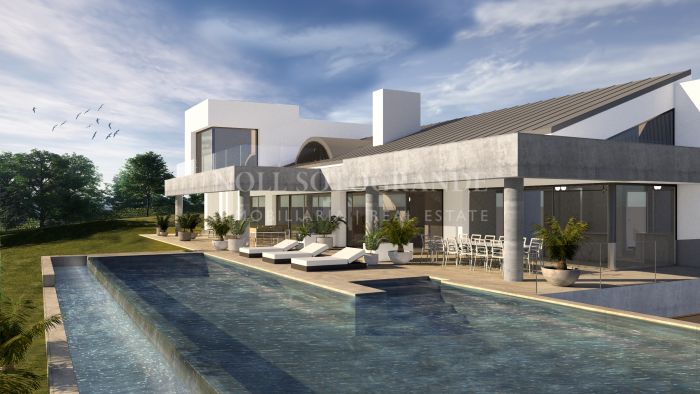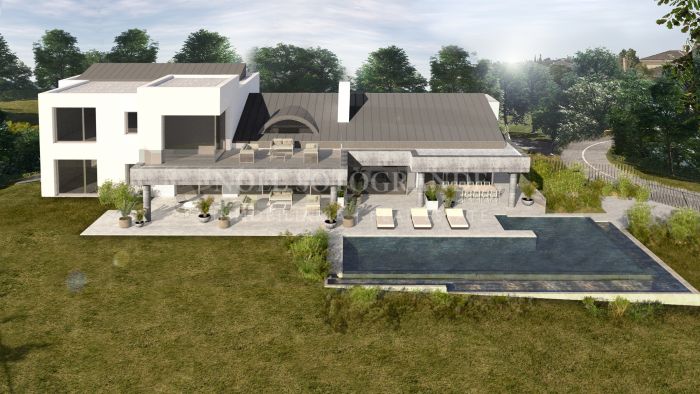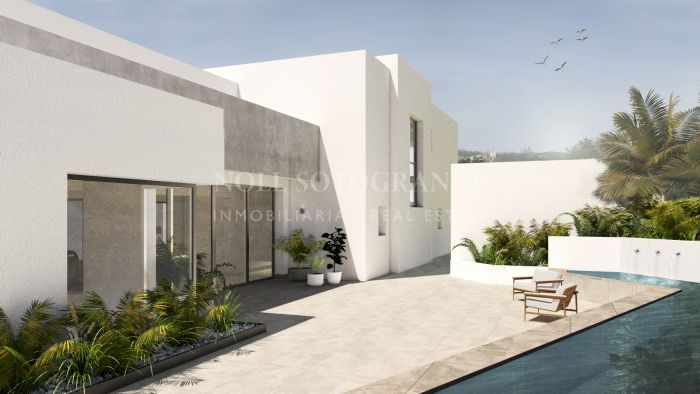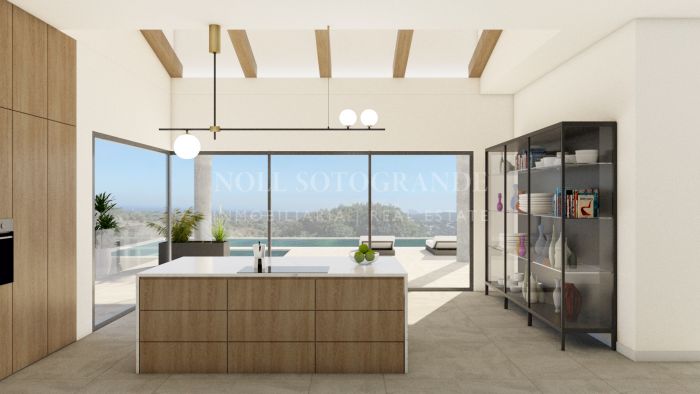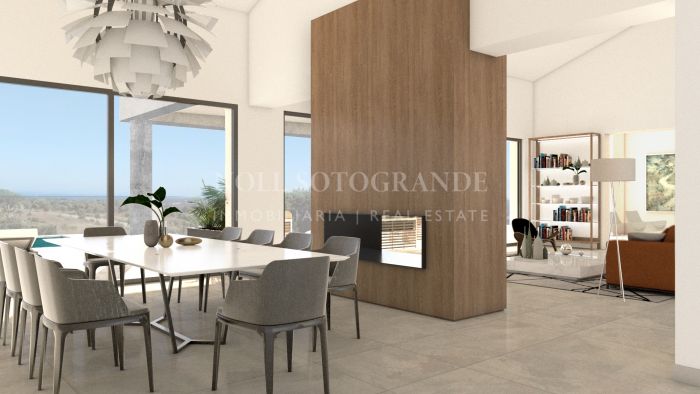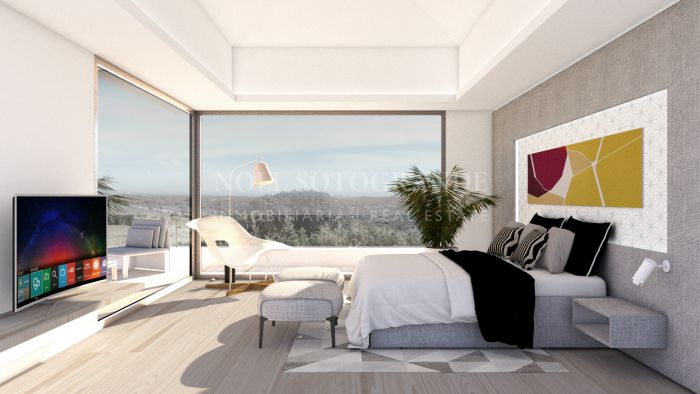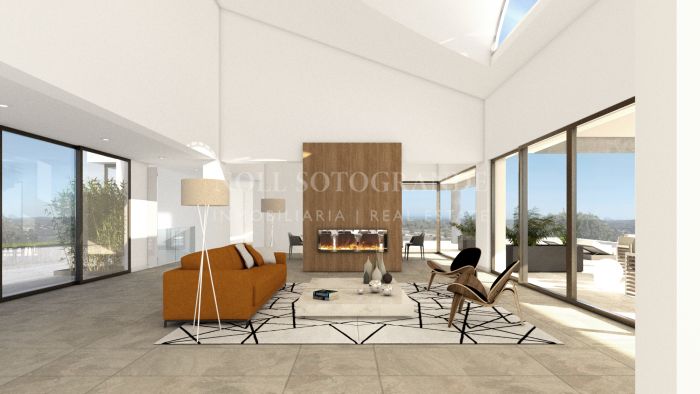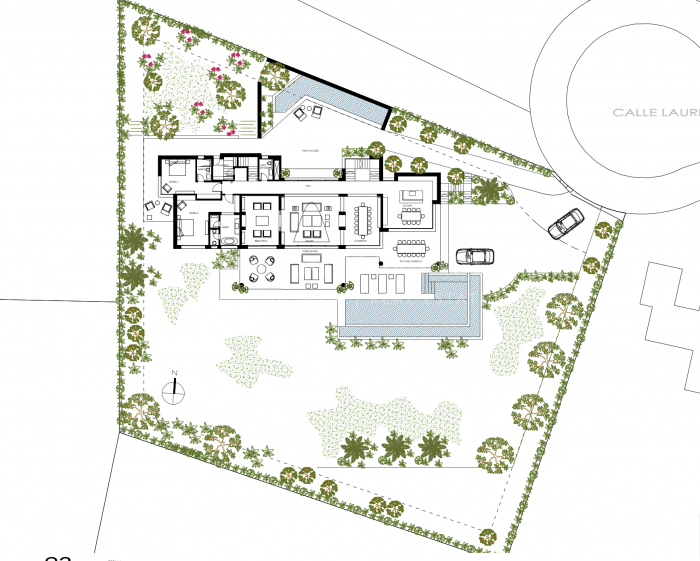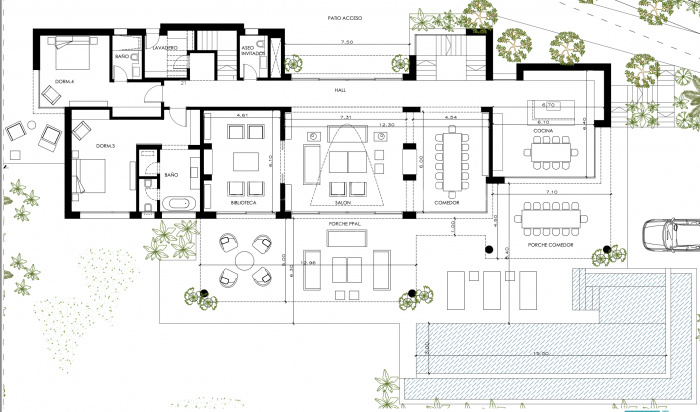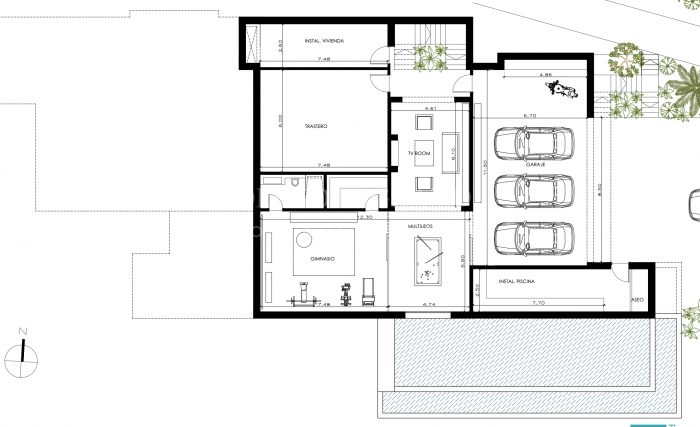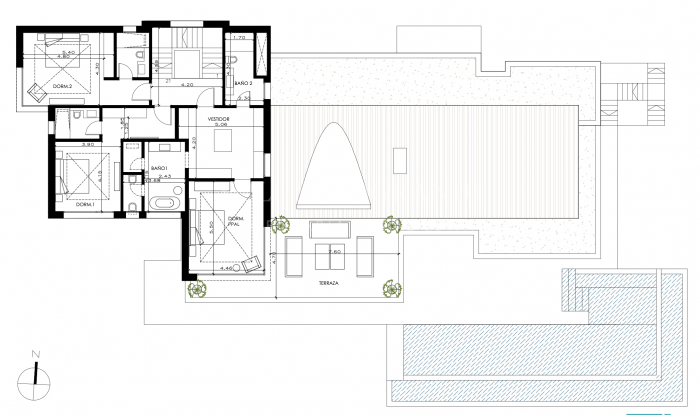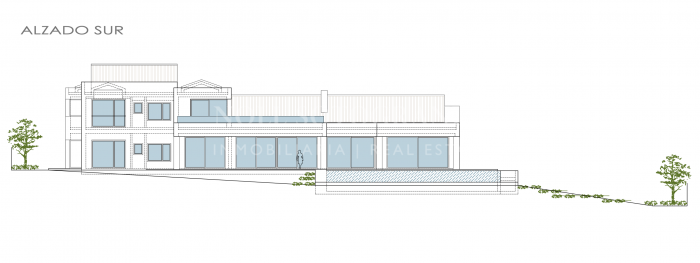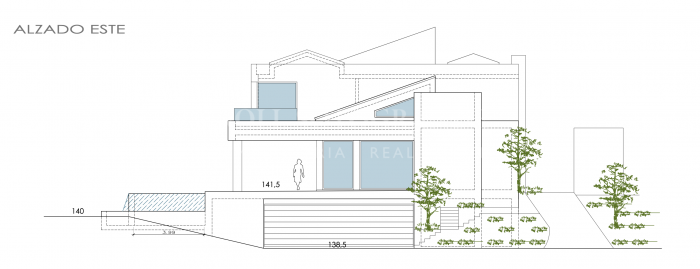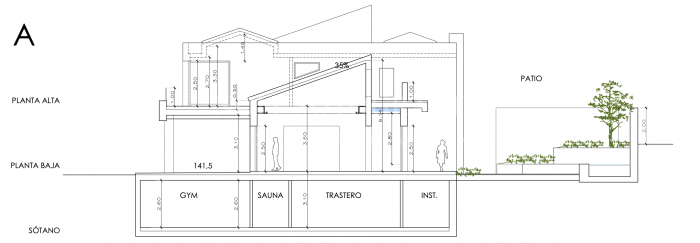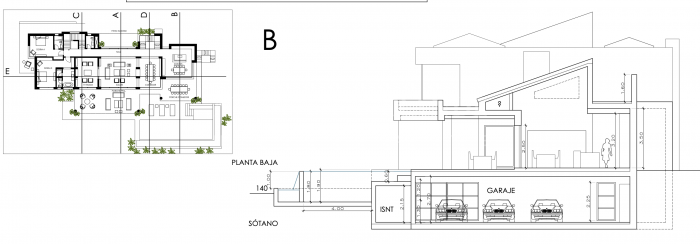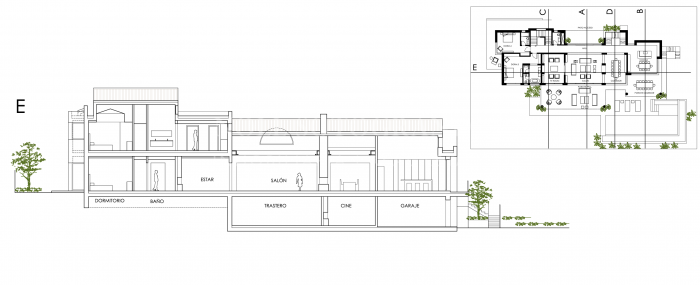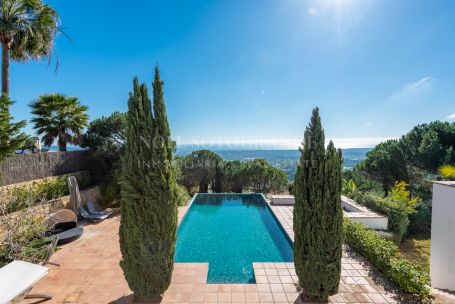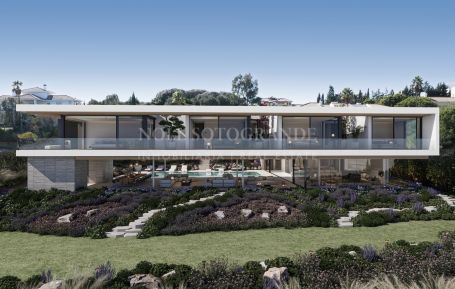This is a new build project of a modern villa 975,54m2 in size, sitting on a large plot of 2836m2. It will enjoy beautiful southerly views over La Reserva towards the sea. The villa will have 5 bedrooms, all en-suite, a kitchen, a dining room, a sitting room, a snug/library, a guest toilet, a utility room, ample terraces both covered and uncovered, and a basement with space to fit a gym, a media room, storage, and a garage for three cars. Being constructed in the increasingly popular area of Sotogrande called La Reserva, this villa will be ideal for a family looking for a modern home close to the International School, or as a holiday home.
Specifications:
Interiors
Internal walls: Prefabricated cellular concrete block varied thickness 20/10 cm Ytong brand, with inherent thermal and acoustic insulation.
Carpentry:
1. Main door: Pivot door 2,50×1,60m Iroko hardwood high quality.
2. Internal doors: Flandes Pinewood high quality, finished in lacquered 2,20 y 2,40 high.
Floors:
1. Ground floor: Golden cream marble.
2. First floor: Oak wooden floor 2,00×0,15m
Bathrooms:
1. Porcelain tiles big format (sizes 3,00×1,10m).
2. Sanitaryware: Duravit brand.
3. Taps: Grohe brand.
Heating and Cooling
Heat exchange pump: cold/ hot for heating, cool and cooling integrated with hot water
1. Ground floor: Underfloor heating and Fan coils Daikin brand.
2. First floor: Underfloor and ceiling heating and cooling
3. Sanitary hot water supply.
Mechanic controlled air replenishment. Mechanic airing system with heat redeemer in the entire house.
Dehumidifier. Dehumidifier air system first floor. Daikin brand.
EPC Energetic Performance certificate A class
1. Estimated energy consumptions 0.05 KW h/m2 per year.
2. Emission 0.00 Kg CO2/m2 per year.
Other
• Infinity pool 12×4m
• Security system with volumetric movement detectors and video cameras.
• Automated smart control installation for the house.
• Wifi repeaters ground floors and the first floor
• Pre-installation for solar panels on the roof
